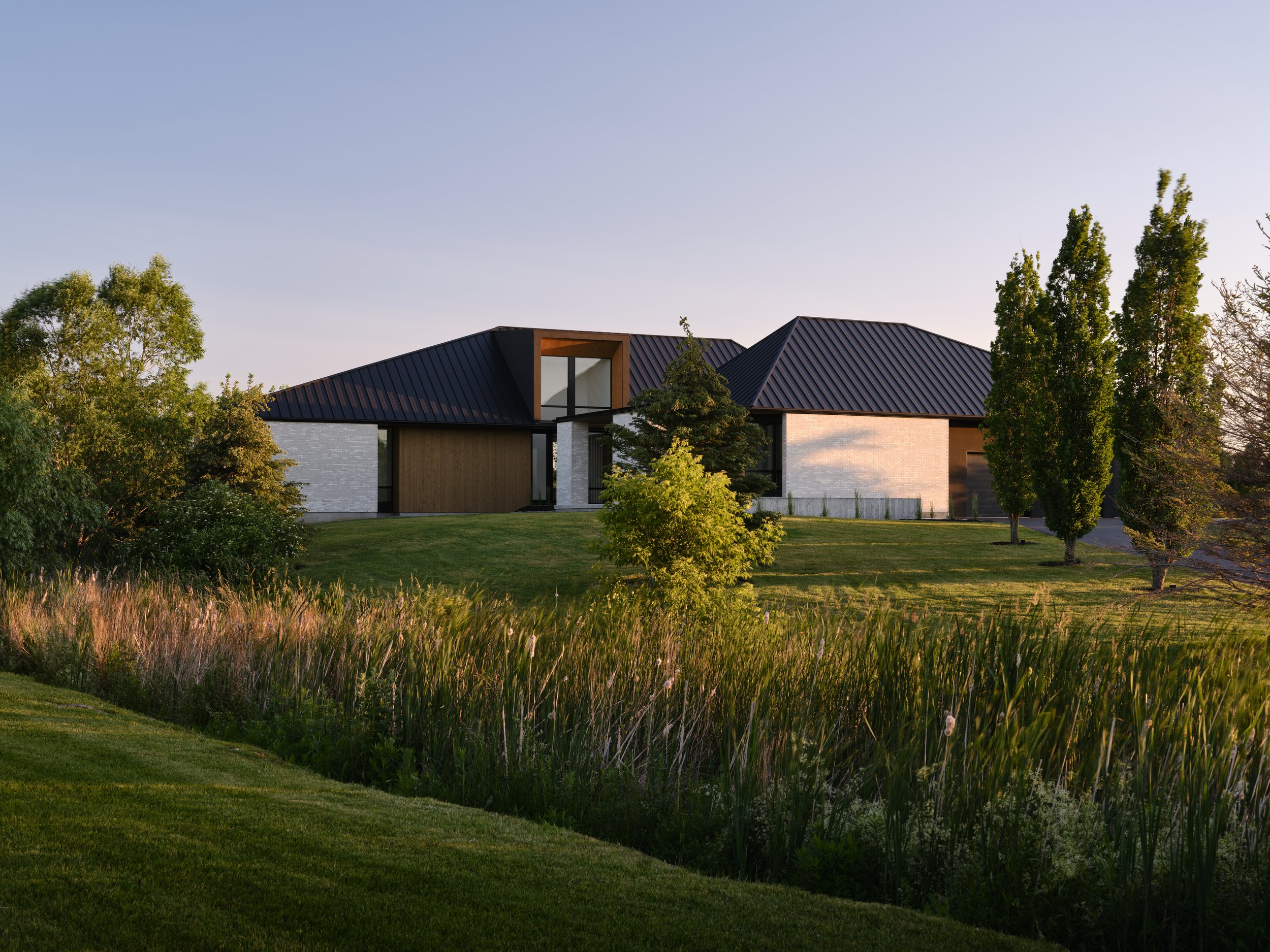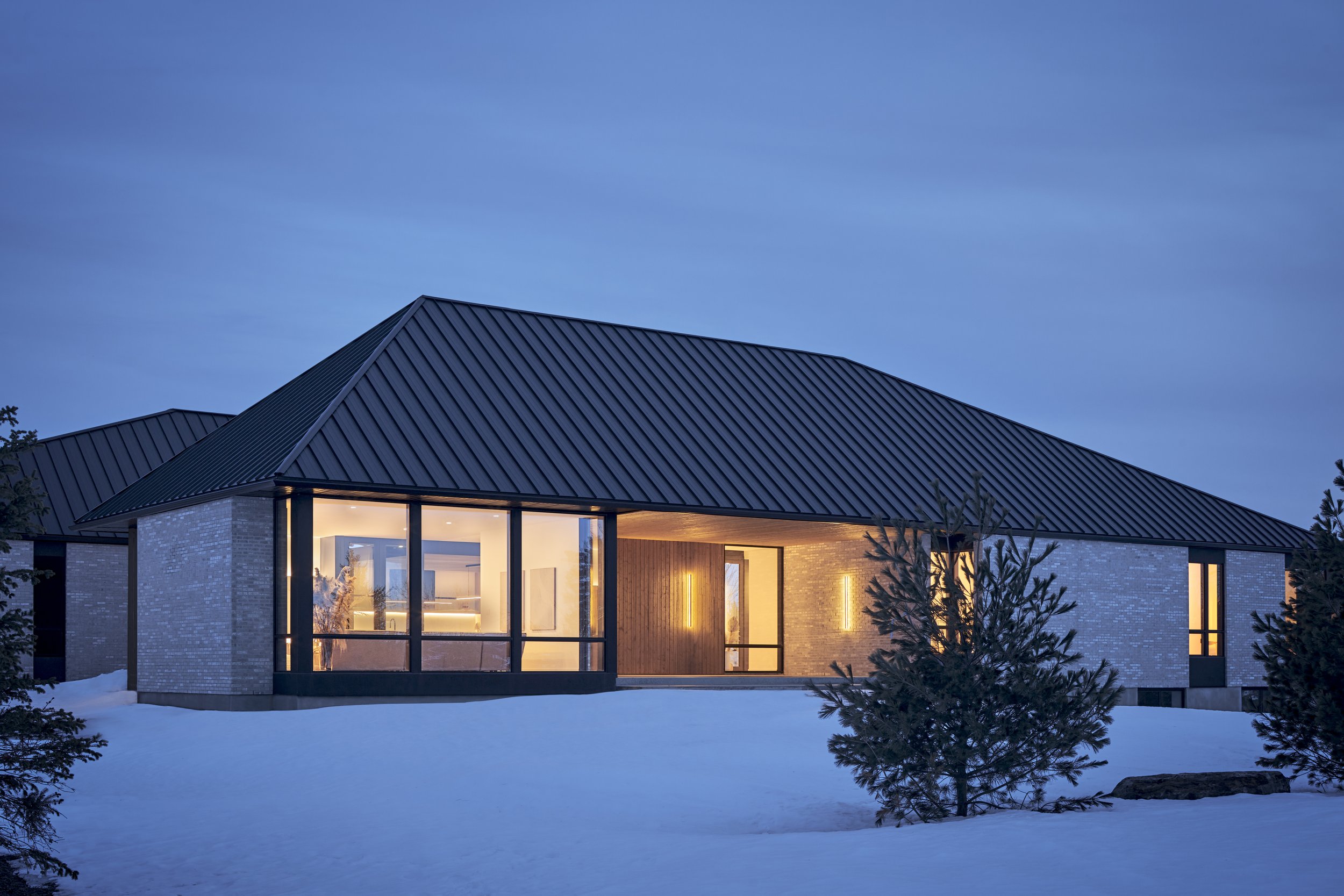Designed by Everyday Studio, built by Nowacki Homes.
Situated within a new neighbourhood adjacent to long pastoral horizons, the juxtaposed site of this residence offered a unique opportunity to reference the vernacular forms of a typical suburban home while also creating spaces with an enhanced connection to landscape. The resulting layout achieves this by breaking down the massing of the home into two parallel bars that form intimate exterior courtyards between them which simultaneously address the lack of privacy in the neighbourhood. The long bars also reflect the horizon of the fields beyond, with carefully positioned views that immerse the home within its tranquil context.
To establish both privacy as well as an engaging approach to the home, the entry sequence is layered through the passage of a side-facing lanai that connects to a secluded entry court. Faced in ample glazing, this courtyard is greeted by a vertical dormer that denotes the entry and functions as a lightwell, drawing south-facing light into the foyer and main corridor.
Inside, the main living space layout optimizes the space made between the two bars. The kitchen and family room are offset from each other, inviting views through opposite ends of the home, while an informal dining room links the spaces together. The dining area is immersed between the two courtyards; imagined more as exterior rooms connected to the interior via large glazed openings. The layered space allows for cross-ventilation and dynamic qualities of natural light while sheltering views from adjacent properties.








